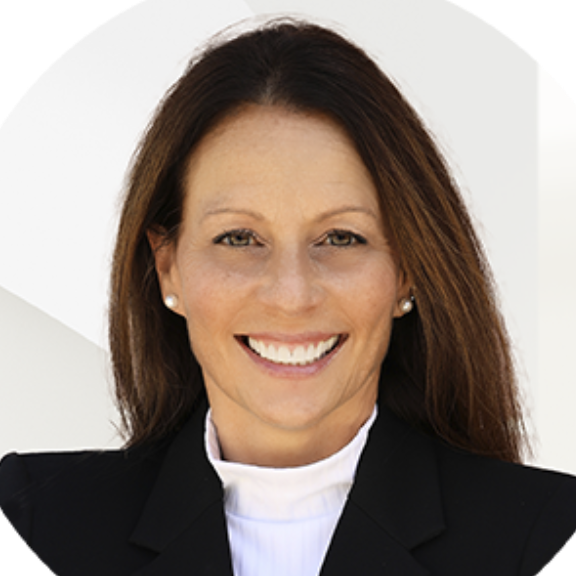$825,000
$825,000
For more information regarding the value of a property, please contact us for a free consultation.
9913 N Cascade DR Fresno, CA 93730
4 Beds
4 Baths
3,539 SqFt
Key Details
Sold Price $825,000
Property Type Single Family Home
Sub Type Single Family Residence
Listing Status Sold
Purchase Type For Sale
Square Footage 3,539 sqft
Price per Sqft $233
MLS Listing ID FR25039948
Sold Date 03/24/25
Bedrooms 4
Full Baths 3
Half Baths 1
Condo Fees $90
HOA Fees $90/mo
HOA Y/N Yes
Year Built 1992
Lot Size 8,398 Sqft
Property Sub-Type Single Family Residence
Property Description
Stunning Custom Home in Feather River at Woodward Lakes!
This 3,539 sq. ft. home offers 4 bedrooms, 3 bathrooms, and a thoughtfully designed layout. The open-concept kitchen boasts a large island, double ovens, breakfast bar, and a bay window overlooking the backyard. A wet bar adds to the home's entertainment appeal, while skylights and large windows fill the space with natural light.
The double-door, first floor primary suite features a cozy fireplace, built-in shelves, and two closets. The primary bathroom is a luxurious retreat with a jacuzzi tub, double sinks, and a walk-in shower.
As you enter the foyer, you're greeted by a large study and formal dining room. The home includes custom built-ins throughout, a massive pantry with garage access, and a spacious laundry room with built-in cabinets, a sink, and a fold-out ironing board.
The living area showcases a beautiful gas fireplace with custom bookshelves, while the upstairs landing opens to a grand foyer view. With exceptional storage and elegant design, this home is a rare gem. Schedule your showing today.
Location
State CA
County Fresno
Zoning R-1
Rooms
Main Level Bedrooms 1
Interior
Interior Features Wet Bar, Breakfast Bar, Built-in Features, Balcony, Breakfast Area, Ceiling Fan(s), Ceramic Counters, Separate/Formal Dining Room, High Ceilings, Open Floorplan, Pantry, Recessed Lighting, Tile Counters, Two Story Ceilings, Bar, Entrance Foyer, Main Level Primary, Primary Suite, Walk-In Pantry, Walk-In Closet(s)
Heating Central, Fireplace(s)
Cooling Central Air, Whole House Fan
Flooring Carpet, Tile
Fireplaces Type Gas, Living Room, Primary Bedroom
Fireplace Yes
Appliance Double Oven, Dishwasher, Electric Cooktop, Disposal, Microwave, Refrigerator, Dryer, Washer
Laundry Inside
Exterior
Garage Spaces 2.0
Garage Description 2.0
Fence Wood
Pool None, Association
Community Features Biking, Curbs, Dog Park
Utilities Available Cable Available
Amenities Available Clubhouse, Pool, Spa/Hot Tub
View Y/N No
View None
Roof Type Tile
Porch Rear Porch, Covered
Attached Garage Yes
Total Parking Spaces 2
Private Pool No
Building
Lot Description 0-1 Unit/Acre
Story 2
Entry Level Two
Sewer Public Sewer
Water Public
Level or Stories Two
New Construction No
Schools
School District Clovis Unified
Others
HOA Name Wood ward
Senior Community No
Tax ID 57614110S
Acceptable Financing Cash, Conventional
Listing Terms Cash, Conventional
Financing Conventional
Special Listing Condition Standard
Read Less
Want to know what your home might be worth? Contact us for a FREE valuation!

Our team is ready to help you sell your home for the highest possible price ASAP

Bought with General NONMEMBER • NONMEMBER MRML
GET MORE INFORMATION





